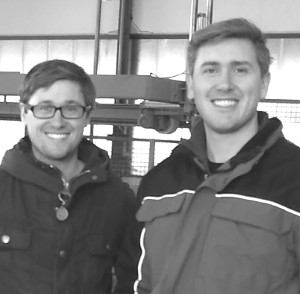
“ArchiFrame is the reason we chose Archicad – ArchiFrame expands the already flexible and user-friendly Archicad workflow with the production of necessary machining files (CNC) to be used in our highly automated factory.”
Marius Henriksen Indrestrand
Construction and project planning, Støren Treindustri AS
ArchiFrame extends the Archicad design suite for more user-friendly structural design in wood. Check out our new ArchiFrame demo video. ArchiFrame will change the way you do structural design, improving processes and project management. It’s an innovative design tool for wooden structures that combines engineering with aesthetics. ArchiFrame is the complete structuring tool for roofs, walls, floors, frames, panels, and wooden elements — simply reshape planks and beams in one click. The beauty of designing with ArchiFrame is that everything sits within one Archicad file — including 3D models and 2D elevations with semi-automated layouts and listings. With ArchiFrame you can even output elements to CNC — making it the ultimate end-to-end wood modeling software.
Find your local ArchiFrame sales team. Speak to an expert and benefit from latest and greatest in wood structuring software.
Read the latest news from the world of BIM software, structural design, and architecture.
PÖLL GmbH, Austria
Archiframe enables us to make the perfect transition from sophisticated planning software to an intelligent and, above all, intuitive production tool for timber construction. The problem of working with different programs on the one hand to get a perfect plan, a vivid visualization and a factory planning incl. CNC interface has been solved for us with ArchiFrame. ARCHIFRAME is the optimal tool for individual timber construction.

MSc Civil Engineer, Managing director, Ludwig Pöll GmbH