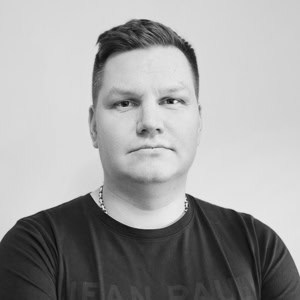Background
Støren Treindustri AS is one of Norway’s biggest independent element factories, founded in 1969 and currently employing around 130 people. The Støren Treindustri element factory has a production capacity for over 1000 element units and 80,000 trusses a year. Støren Treindustri specializes in wood framing for residential buildings, producing prefab building elements (walls, floors, trusses, roofs) and other pre-cut wood structures.
Recently, Støren Treindustri has seen a growing customer demand for enhanced digital co-operation across building disciplines – a trend we’re seeing across the construction industry as a whole.


