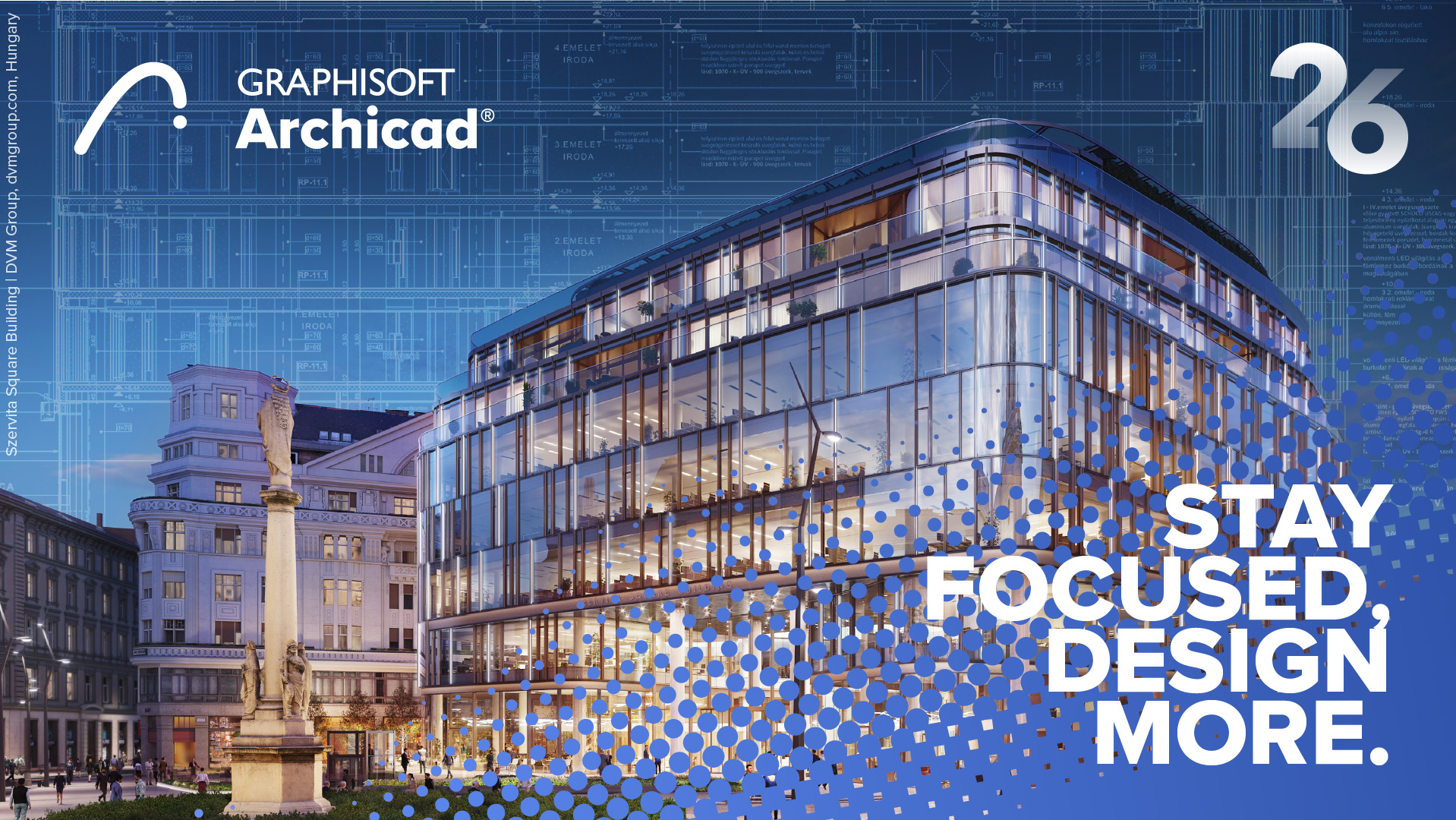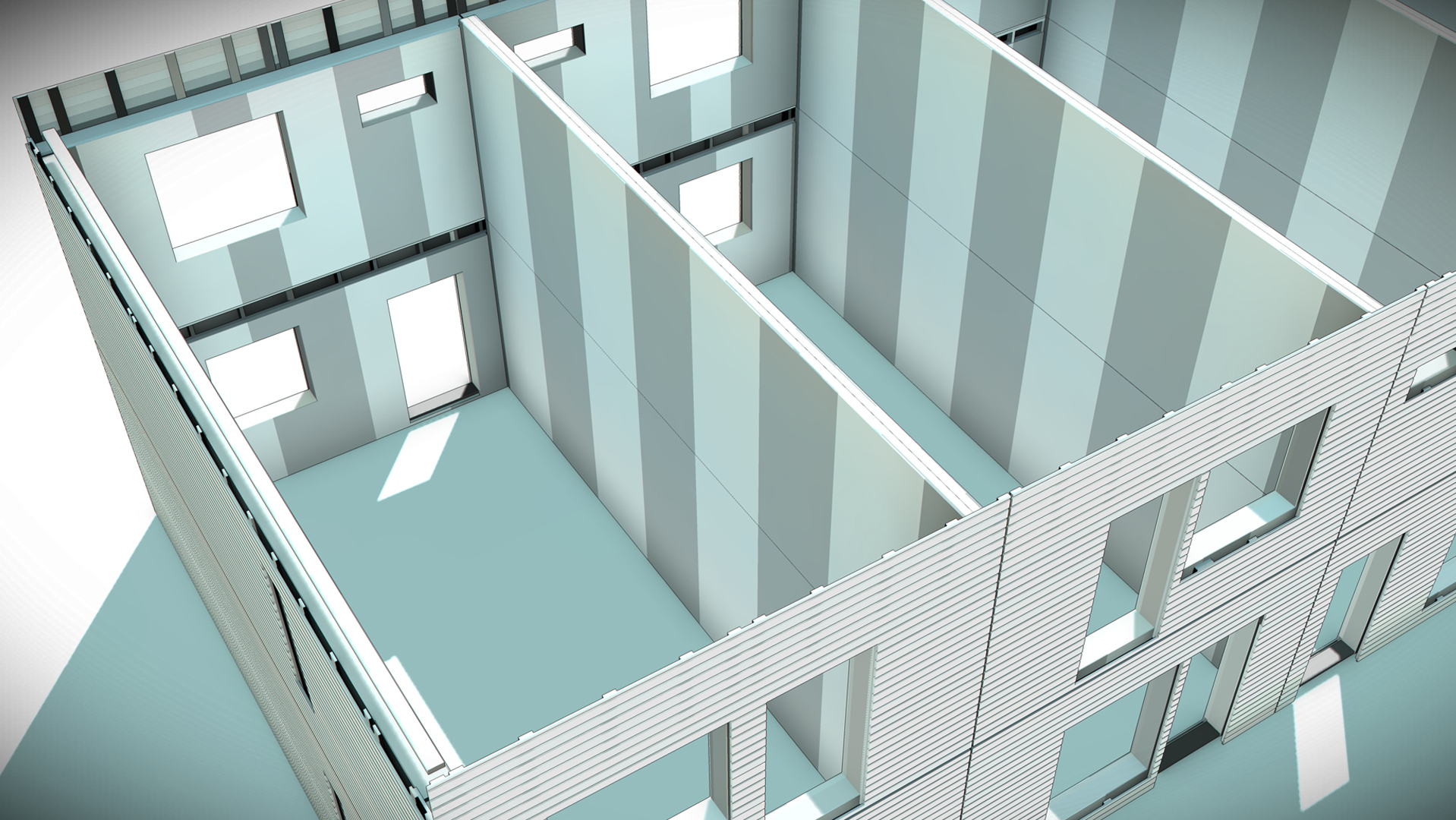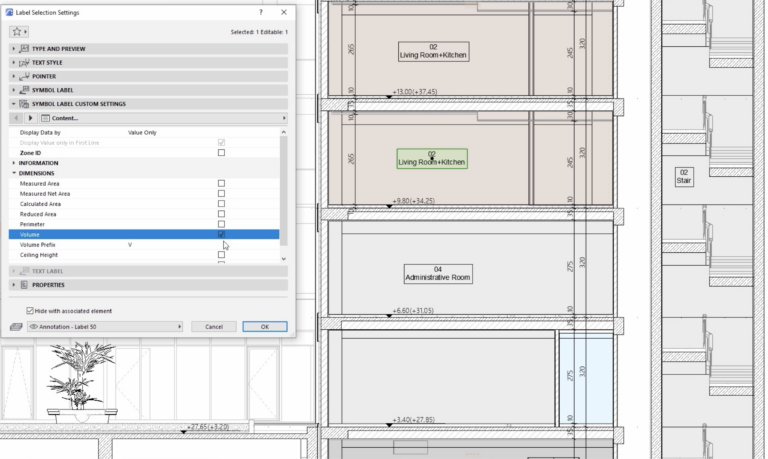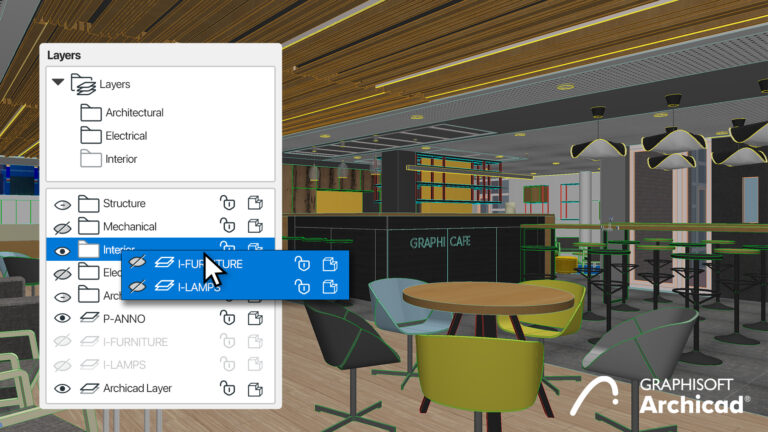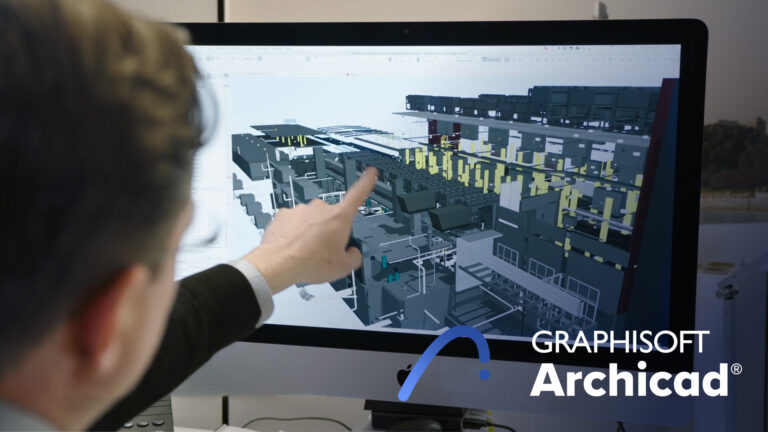The original and best BIM software: Archicad
Archicad has saved designers, planners, and engineers precious time since 1984.
ArchiFrame runs on the Archicad platform. Archicad is a very powerful Building Information Tool developed by Graphisoft. Archicad is a complete design suite with in-built 2D and 3D drafting, visualization features, and other essential functions for architects, designers, and planners. Thanks to Archicad’s unique Virtual Building™ concept, designers and planners can store all essential design and building data in one central database.
The latest versions of Archicad include a patent-pending Predictive Design™ technology, and the program runs on both Microsoft® Windows® and Mac® OS X 64-bit operating systems.

