Creating a house in Archicad?
Model the structure with ease and efficiency using ArchiFrame Start.
AF Start is an ArchiFrame toolkit developed for architects and building designers to help bridge the gap between design and production.

Model fascia boards with Archicad’s profile beam tool. ArchiFrame learns
your process and applies your fascia boards to any roof at the push of a button.

Add cover boards to your corners with precision

Create a wide range of planks

Convert selected Archicad walls, beams, or columns into ArchiFrame planks

Cut and join planks in a variety of ways

Combine planks and easily edit plank joins and endings

Join target planks to operators, or trim planks to size e.g. to fit a roof

Make balk joints, with either the balk intact or narrowed

Cut grooves into specific elements

Project Lead, Kontiotuote Oy, Finland

Model fascia boards with Archicad’s profile beam tool. ArchiFrame learns your process and applies your fascia boards to any roof at the push of a button.
Using the fascia tool is easy:
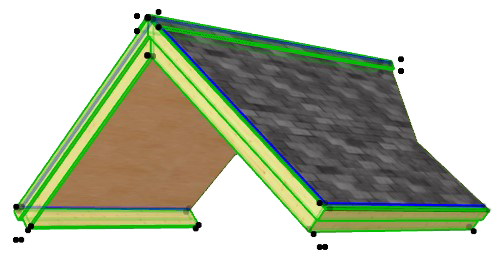

Use the ArchiCorners tool to help you model corners and save your own presets to speed up the modeling process.
To start the tool, there must be at least two selected walls. If the selection also contains roofs, those are used to trim the corner plank tops. Read more..
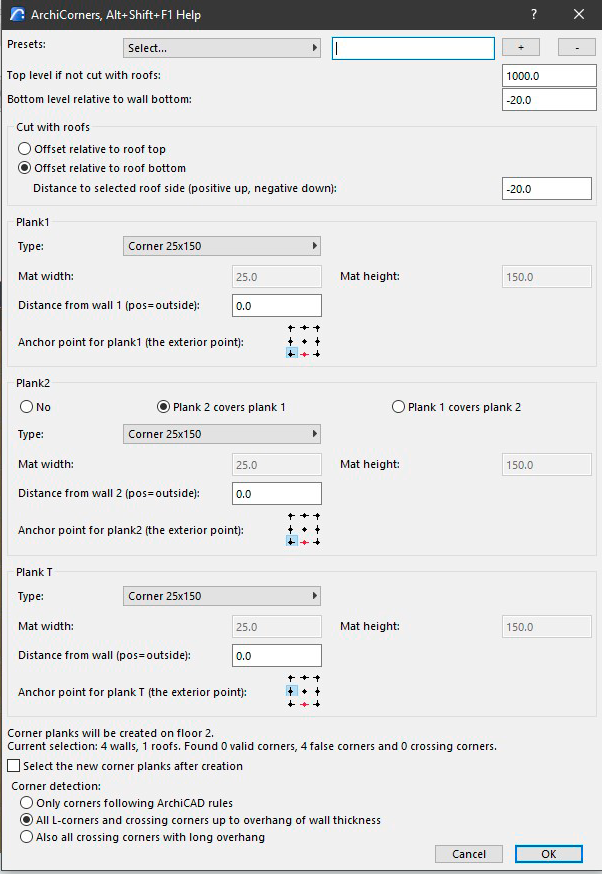

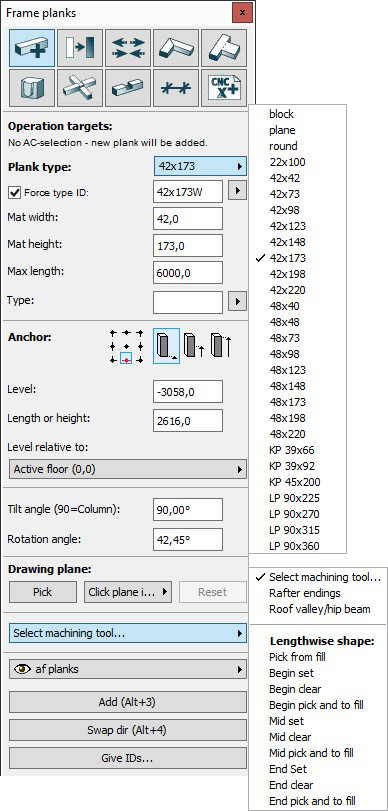



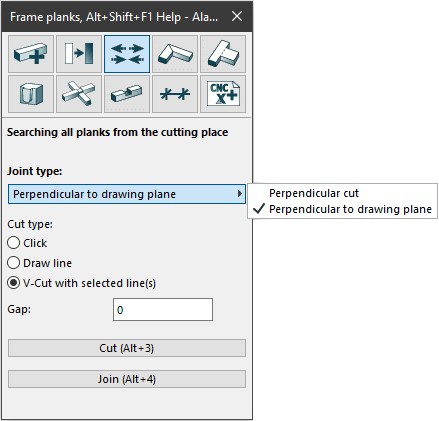
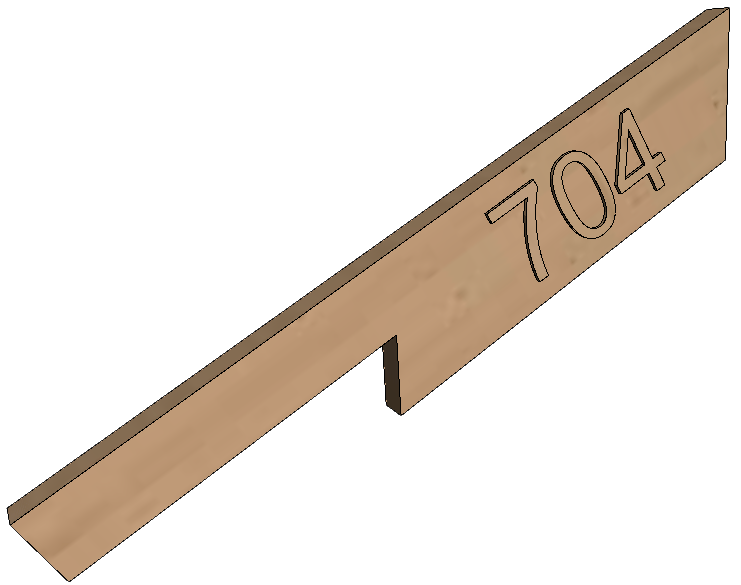
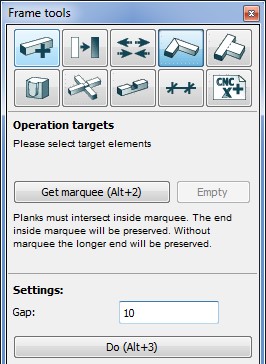

This tool combines planks from their ends, halving the angle and leaving the desired gap between the planks. Read more…

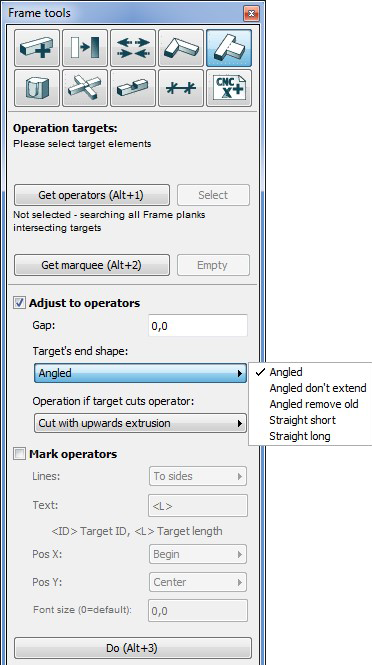
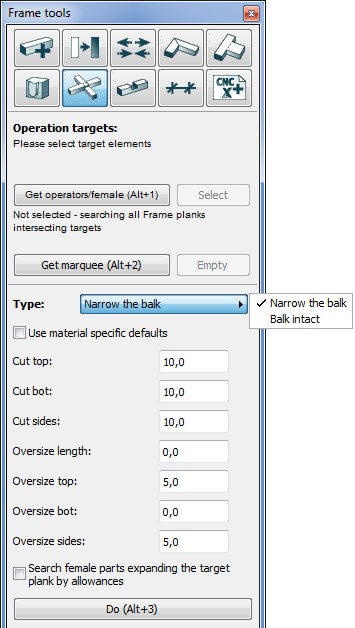

Connect intersecting beams narrowing both beams or just part of the connected beams.

This tool is like Archicad’s solid element operation/subtract except you get all the ArchiFrame features with it: detailed dimension drawing and CNC-output.
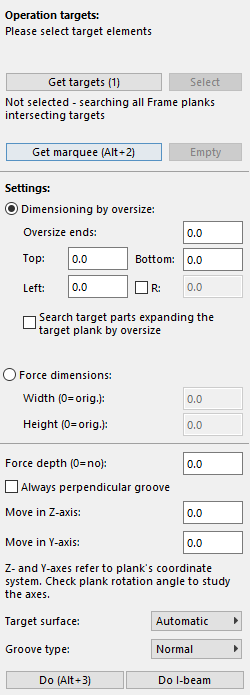







Try AF Start to help free up your time when designing houses in Archicad. Automate and speed up key processes so that you can spend more time on what matters: creating great houses. Completely free – try it yourself to see how its features work to support your designs.
The full Archicad extension for wooden structures
The ArchiFrame toolkit developed especially for architects
A light version of ArchiFrame for students
Try ArchiFrame for free for one month