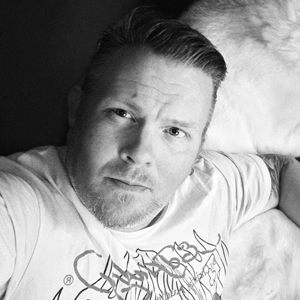Background
YIT Suomi Oy is a circa 30 person factory building timber elements for YIT, operating within the Finnish construction conglomerate. YIT wants to put timber at the forefront of construction and encourages people to choose wood when selecting construction materials.
Harri Alanen, Factory Manager, works closely with Sami Hirvonen, Commodity Manager, and Element Designer, Petteri Rauhamaa – they are joined by another Element Designer, a few other managers and designers, as well as about 19 people working in the element factory.
Sami Hirvonen, Commodity Manager, describes the business as follows:
“We make large wooden elements in timber, e.g. timber walls, partition walls, roofs, floors. These timber frame elements are mainly used for either detached houses, semi detached houses, attached houses, or commercial buildings. We mainly work with clients in the Helsinki area, but we also work in Turku – a notable recent project are the arched windows in the historic Scandic Hamburger Börs hotel in Turku.”

